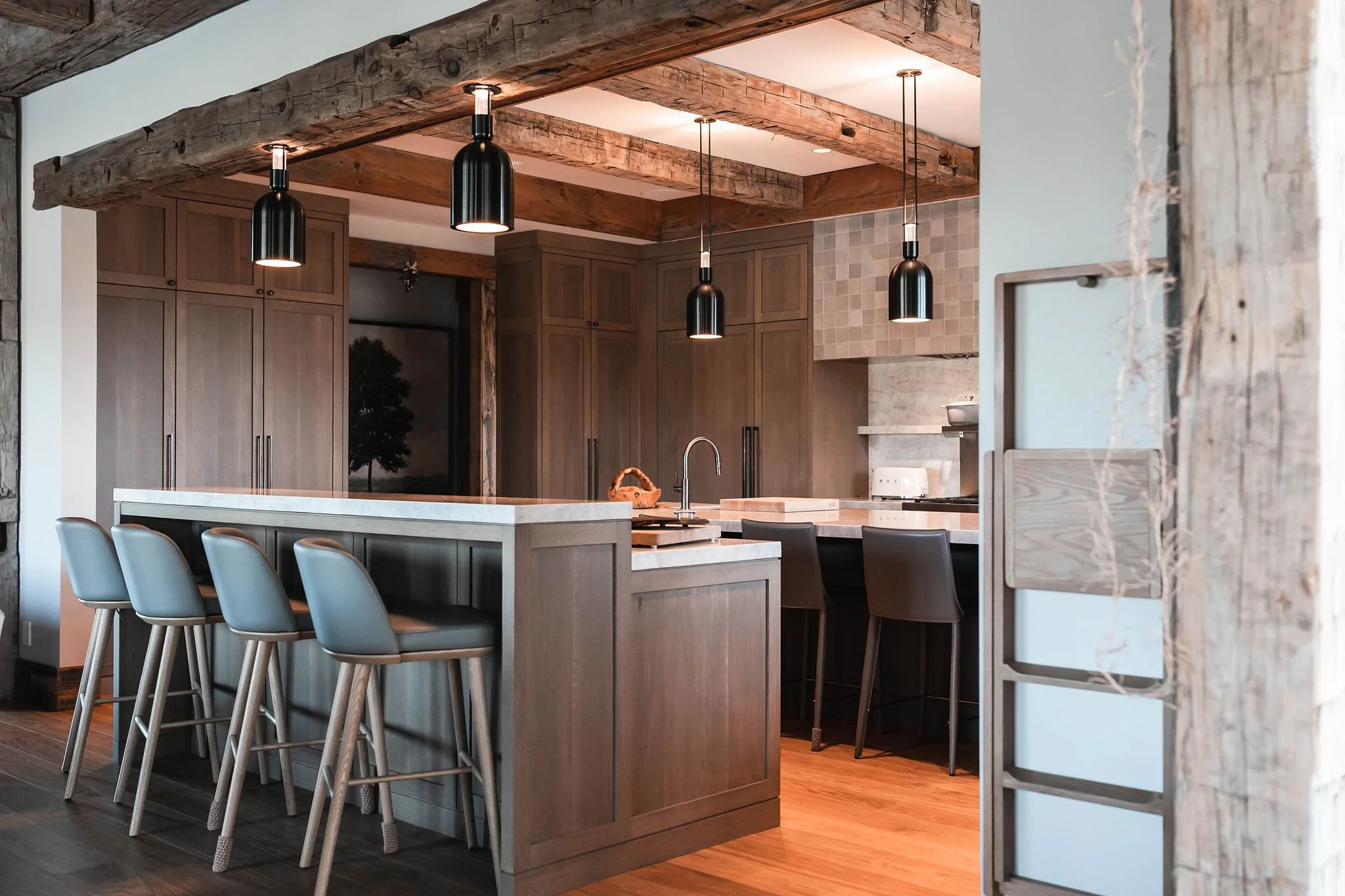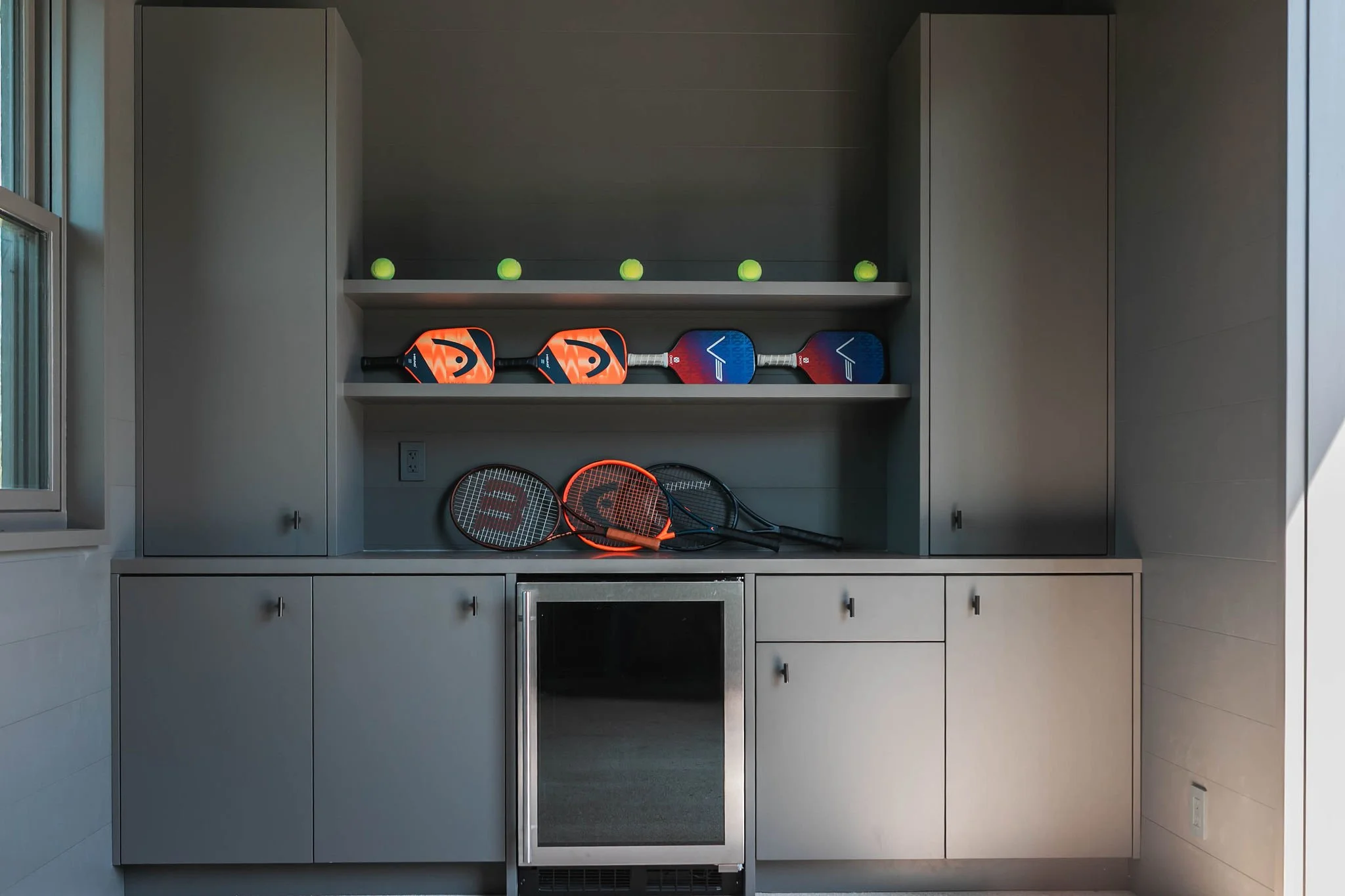
HILLTOP HIDEAWAY
Uplifted Yet Grounded
Nestled in the hills of Creemore, this thoughtfully reimagined retreat offered a unique opportunity: to build around the character of an existing structure framed with barn beams sourced from the property. Designed as a weekend escape, the home balances comfort and purpose — and our custom millwork was crafted to echo that. From the kitchen and pantry to the yoga room and gym, every piece was tailored to enhance functionality without interrupting the home’s quiet charm.
-
Pop-up desk plugs / hidden charging stations
Built-in under-counter ice makers
Custom-sized shelving for specific items (e.g. glasses, plates)
Lower drawer pullouts with lid-and-pot dividers
Murphy beds
-
Architect: Steve Abrams - Arcadis
Interior Design: Sara Bellamy
Countertops: Di Pietra Design
Hardware: Emtek Hardware, Top Knobs
Spaces:
Kitchen
Pantry
Bathrooms
Wet Bar
Desk (Master)
Guest Suite
Gym
Yoga Pavillion
Rec Room
Activity Hut (Tennis and Pickleball)
-
Finishes
Naturewood Matte Finish: Featured in the Gym, Yoga Room, Vanity, and Pavilion
SW 7017 Dorian Gray (Satin): Used in the Guest Suite and Desk
White Oak with Blanchon Original Wood Matte: Guest Suite Bathroom
Rec Room: Painted in SW 7045 Intellectual Gray and SW 7043 Worldly Gray
Kitchen: White Oak Quarter-Cut with Frozen Stain, Naturwood Topcoat & SW 7046 Anonymous
Pantry & Tennis Pavilion: SW 7645 Thunder Gray
Vanity Desk: SW 7044 Amazing Gray
Bathroom: Frozen Stain with Naturwood Topcoat
Craftsmanship
Ceiling beams and paneled walls, designed to elevate and warm the space
Mirror wall integration for added depth and light
Kitchen: 1½” face frame with custom Shaker door profiles for a classic, sturdy look
Bathroom: 1” white oak quarter-sawn face frame with 1” micro Shaker drawer faces—precision in every line
Millwork panels on walls and ceiling, crafted to seamlessly match cabinetry for a unified finish
Hardware Detail
Integrated, Soft-Close Hinges
In the Details












































































