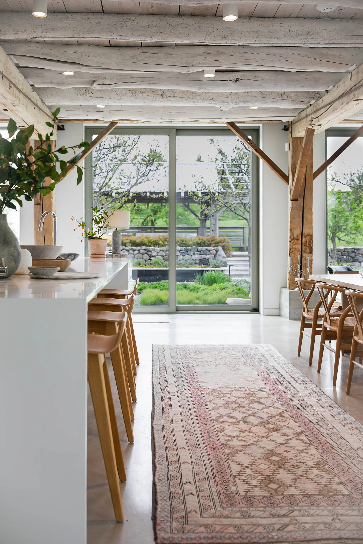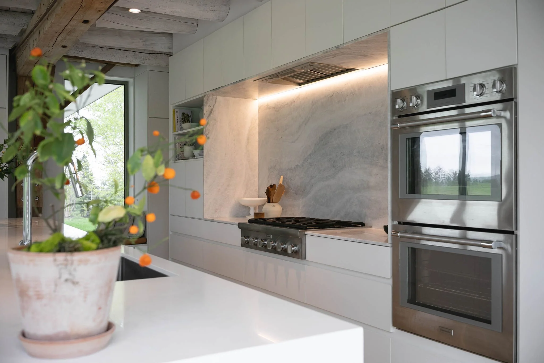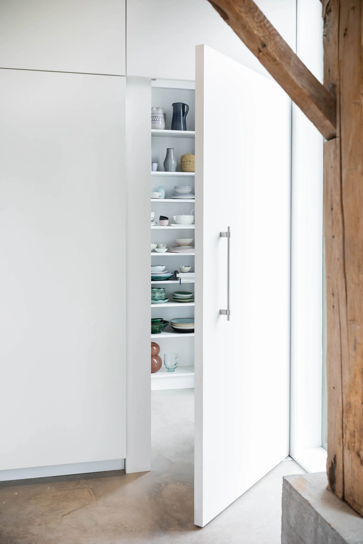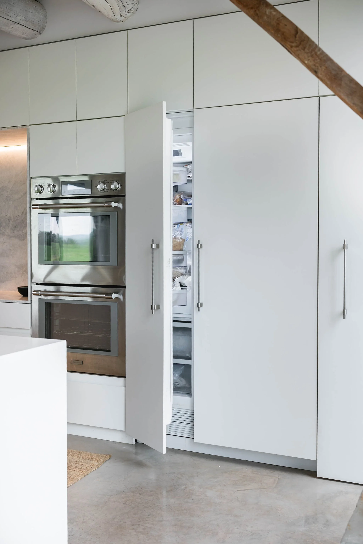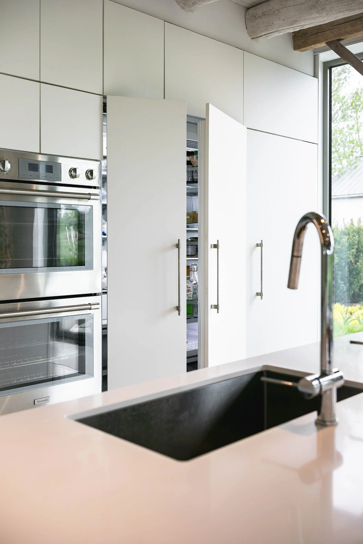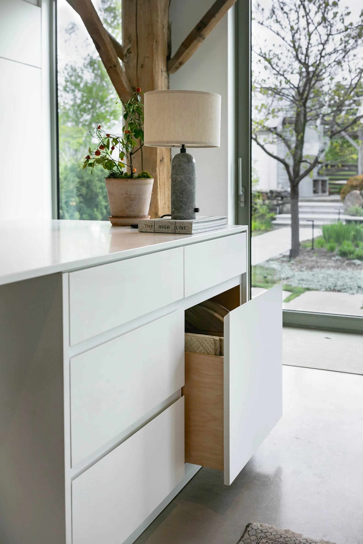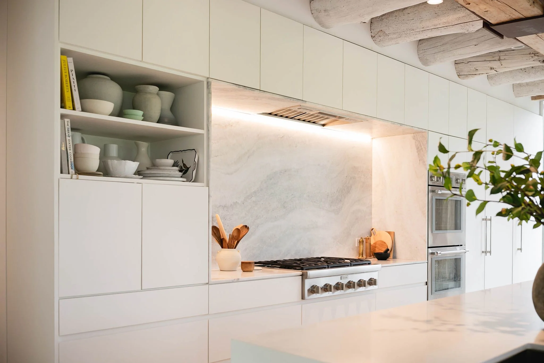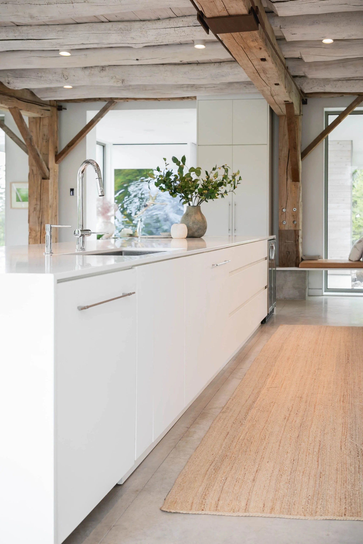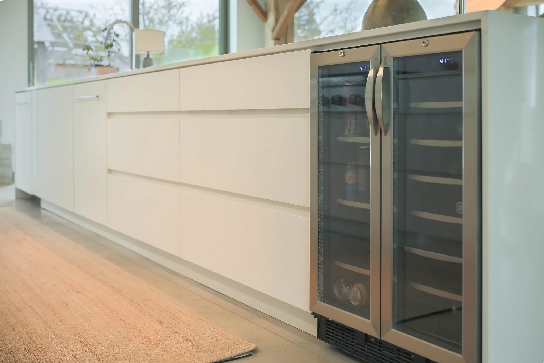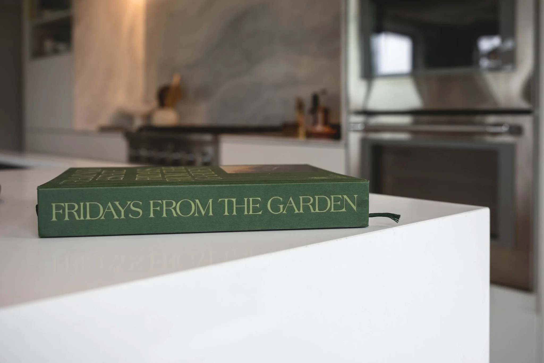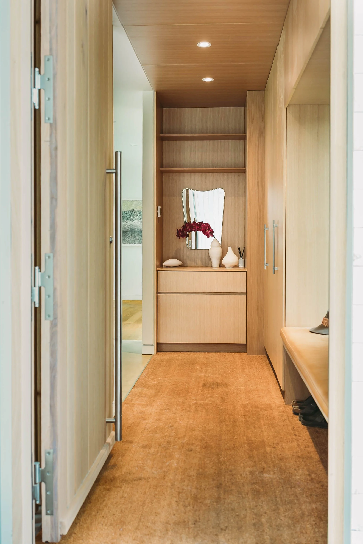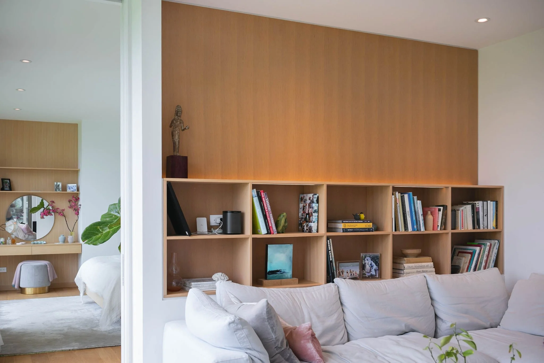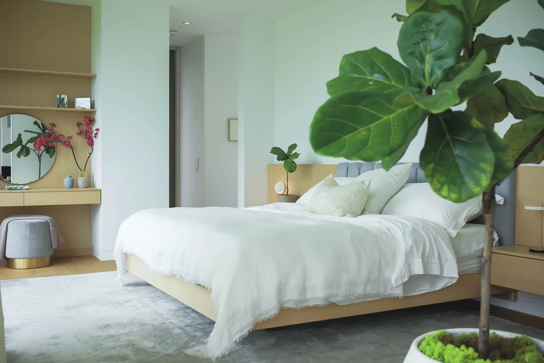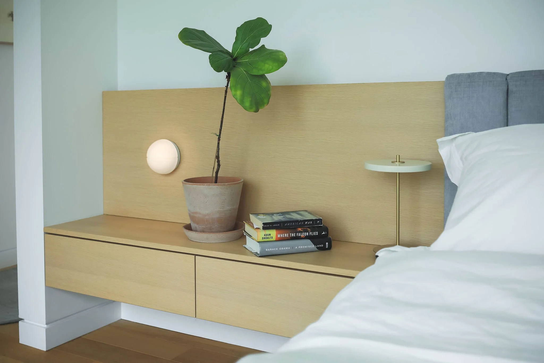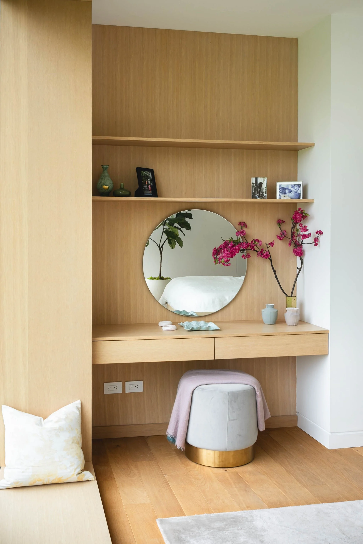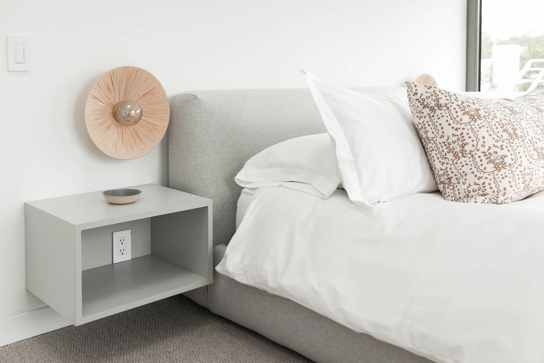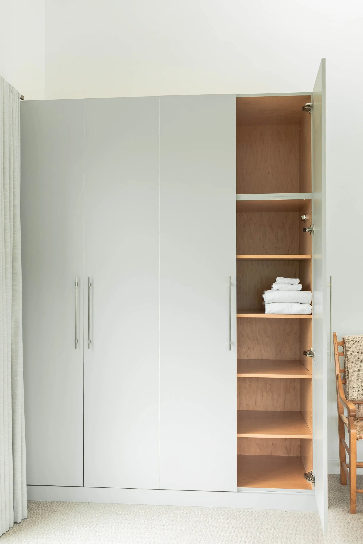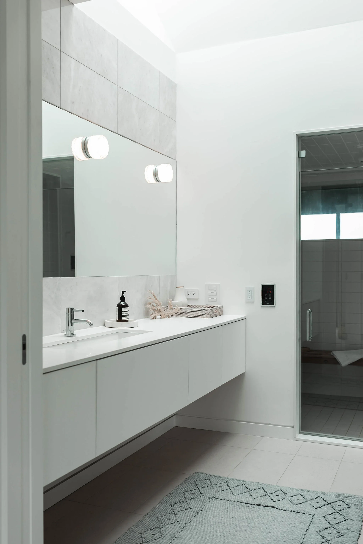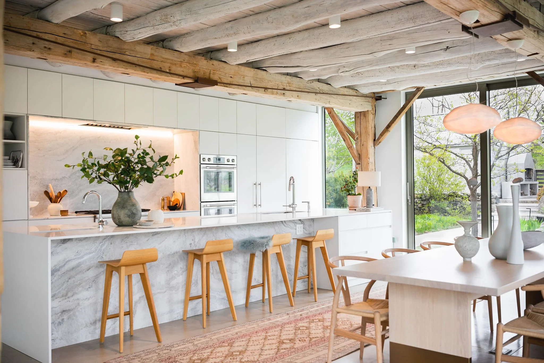
GRANGE HOUSE
from barn to beauty
Set against the quiet beauty of Creemore’s countryside, the Grange House transforms a former barn into a modern retreat. Designed by Superkül, the home balances clean lines with rural simplicity—an approach reflected in every detail of the custom millwork we crafted. Built-ins were thoughtfully designed to support the architecture, offering function without distraction and contributing to the home’s calm, intentional rhythm.
In the Details
-
Pantry built seamlessly into the cabinetry, revealed only when the door is opened.
Custom millwork shapes the entranceway and allows natural light to pass through.
Fully custom fireplace in the den, designed as a focal point for warmth and style.
-
-
Finishes
Custom AID FENIX® in self-healing matte finish: Kitchen, Pantry, Bathrooms
White Oak: Bedrooms, Kitchen, Entranceway
Blackened steel, sealed with an oil-and-wax finish: Fireplace surround
Craftsmanship
Knife-edge cabinet profiles in AID FENIX® panels
Custom millwork tailored for each space
Integrated custom finger pulls milled directly into the cabinet faces
Handcrafted fireplace surround in blackened steel
Hardware:
Soft-Close Hinges
-


