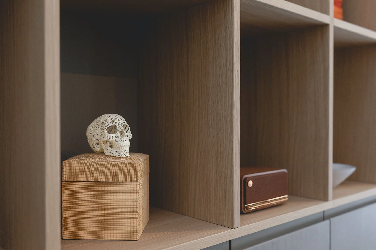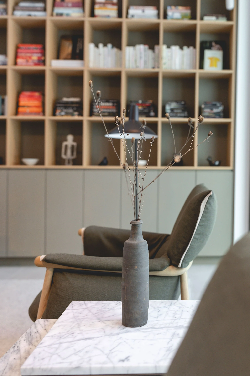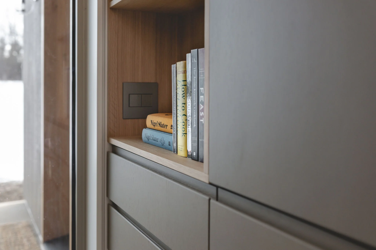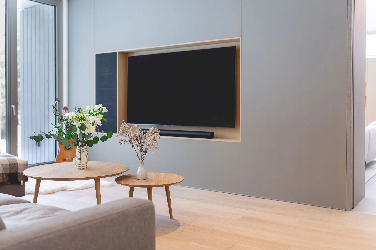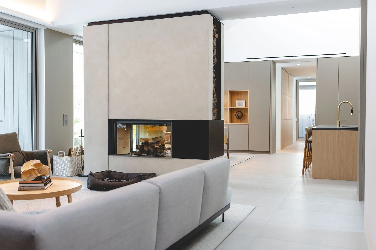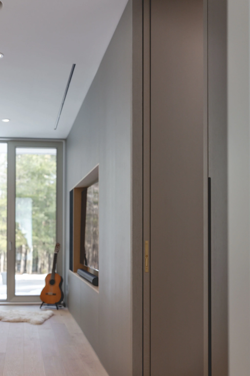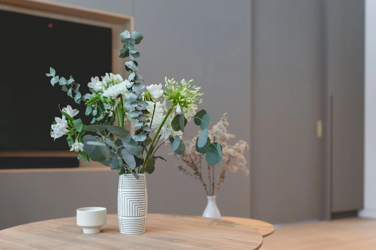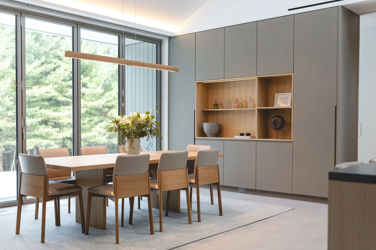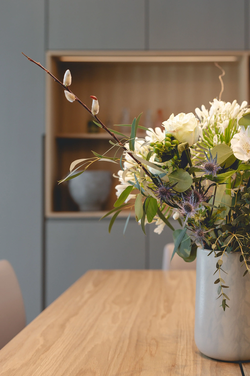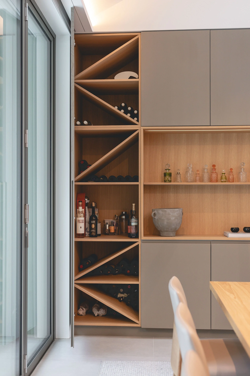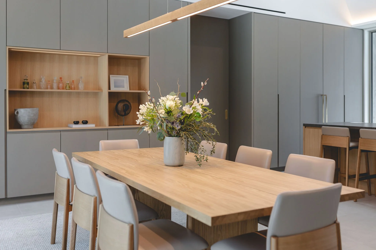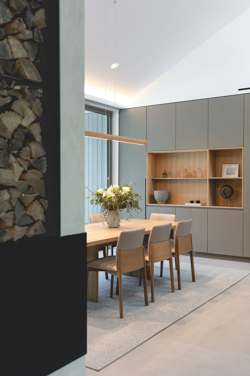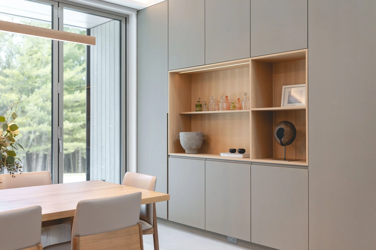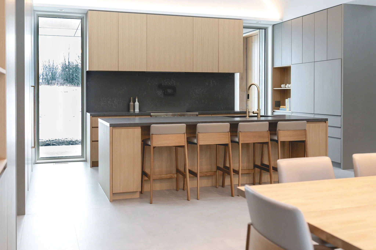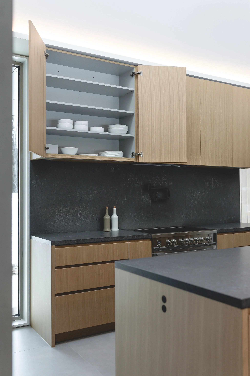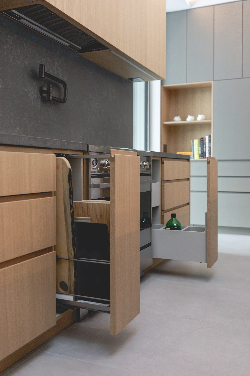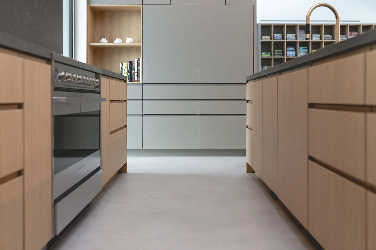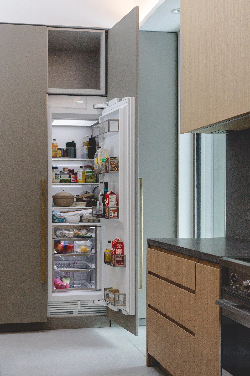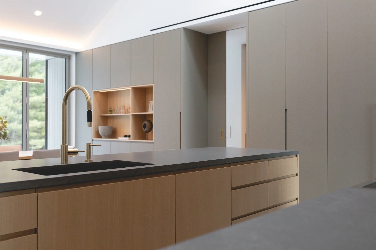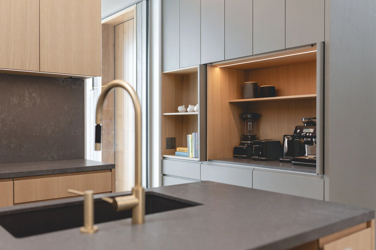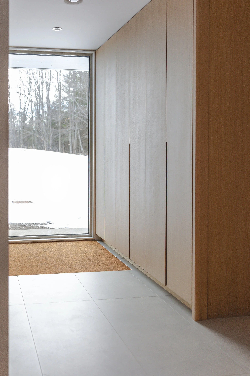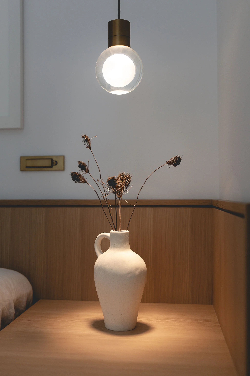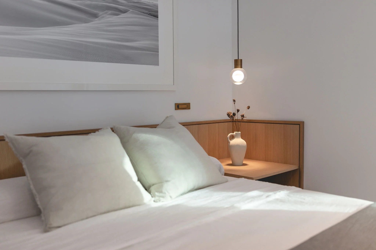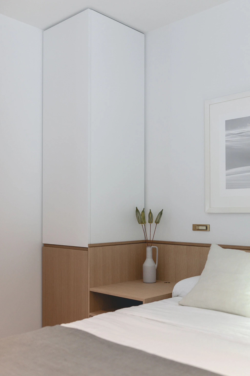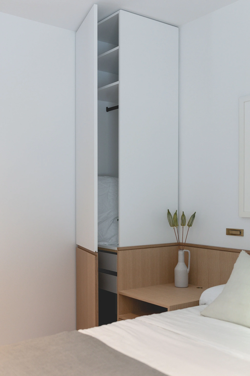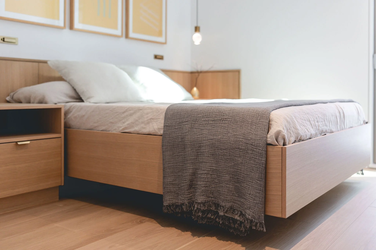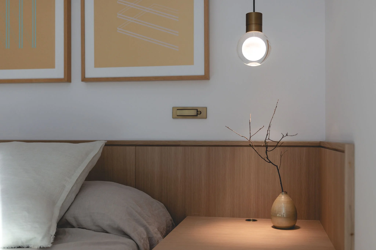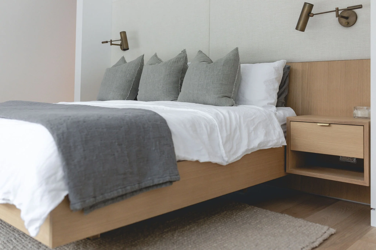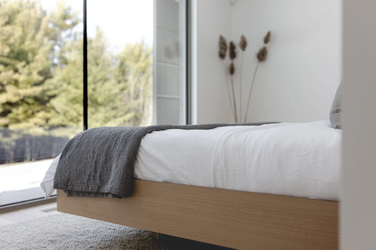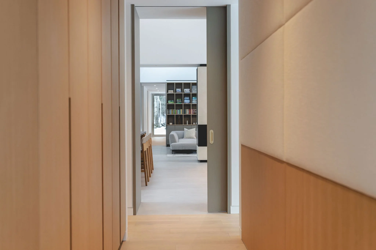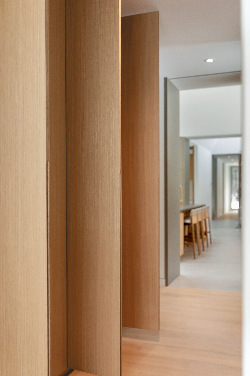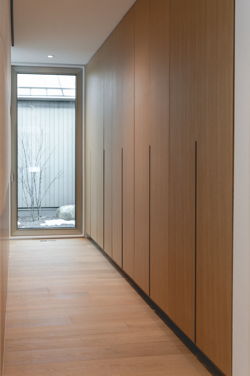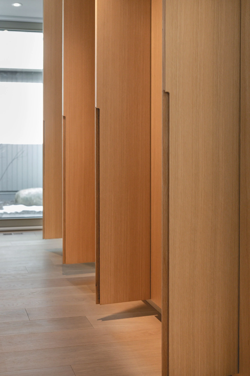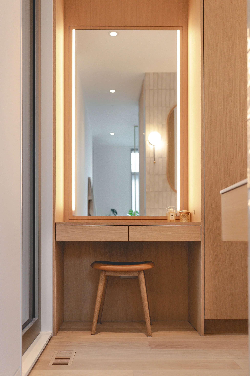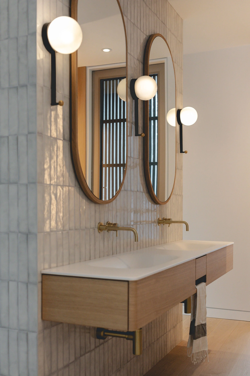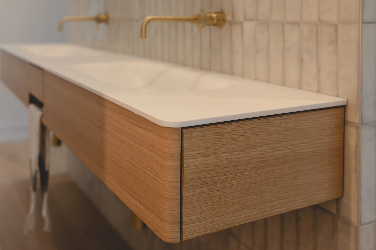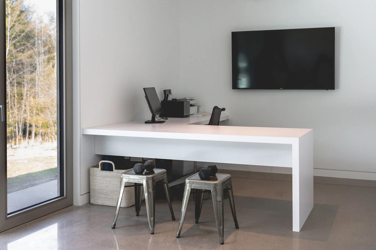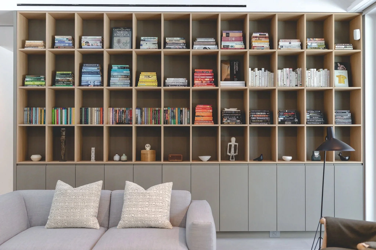
RIDGE HOUSE
Modern Simplicity, Masterfully Done.
Brought to life by the award-winning architecture firm Superkül, this nationally recognized home called for cabinetry that could support the vision — not compete with it. Our team was trusted to design and build custom cabinetry throughout: the kitchen, bedrooms, laundry, and bathrooms.
Thoughtful touches were built into every space — vanishing doors, concealed plug access, and hidden pet-friendly features that make everyday living feel seamless. With warm wood tones, clean lines, and integrated hardware, each detail was carefully considered to match the home’s modern, minimalist soul — and to let the landscape lead.
-
Vanishing access to plugs
165 degree hinges - Opens cabinets extra wide to increase functionality give more space
Fully Integrated Hood
Full-height doors that disappear into recessed pockets — transforming cabinetry and main doors into flexible, dual-purpose spaces
Hidden drying rack
Hidden dog dish drawers
-
Architect: Superkül
Spaces:
Kitchen
Bedrooms
Bathrooms
Dining Room
Entrance
Hallway
Built Ins
Desk (Master)
Bed (All)
Walk In Closet
Laundry
-
Finishes
Natural Oak (Smatté Clear Coat): Bedrooms, Kitchen
Grey Oak (Thatch Wiping Stain): Dining, Living, Hall
Painted BM OC-68 Distant Grey: Laundry Room Lowers
Craftsmanship
Sequentially matched rift white oak veneers for grain continuity
Solid oak edge banding for durability and depth
Custom millwork tailored for each space
Integrated custom finger pulls milled directly into the cabinet faces
Hardware:
Soft-Close Hinges
-
In the Details
Entranceway


