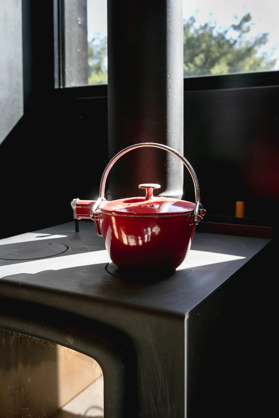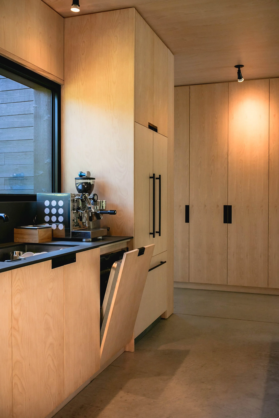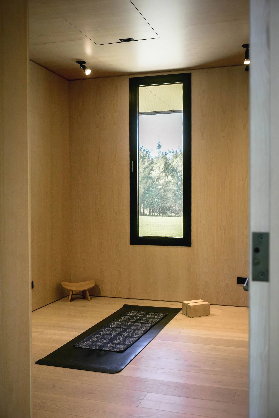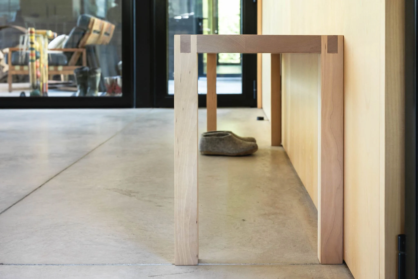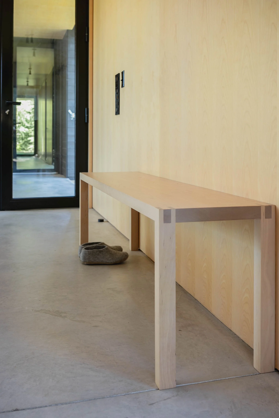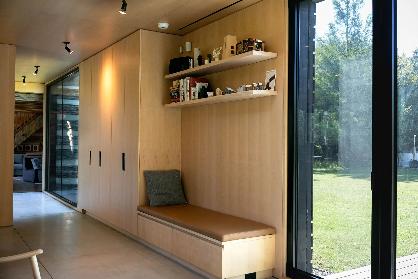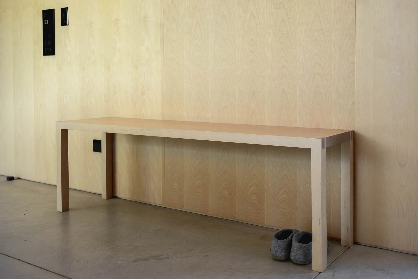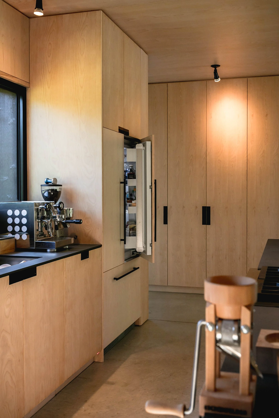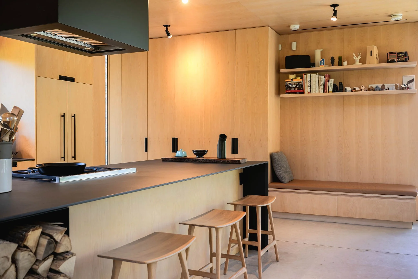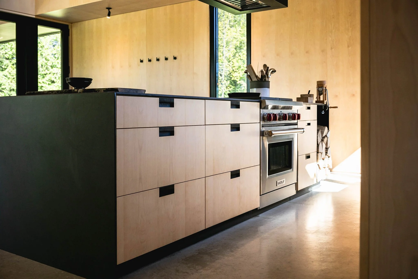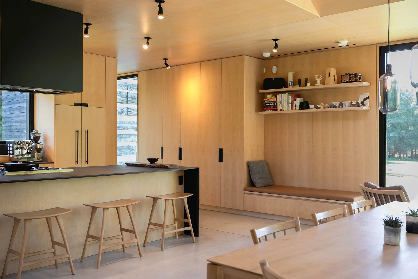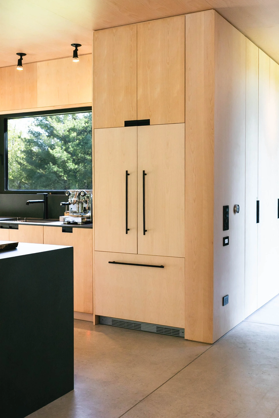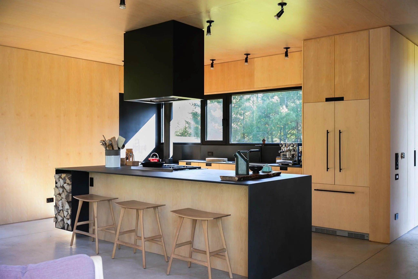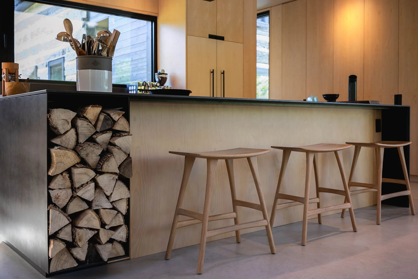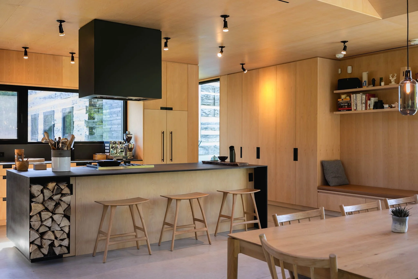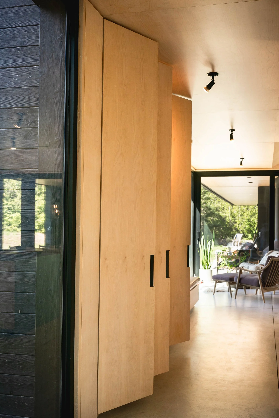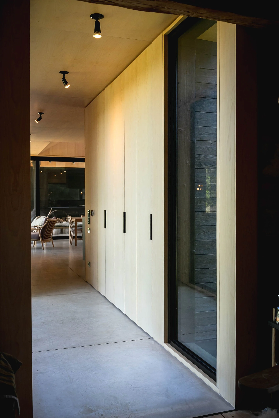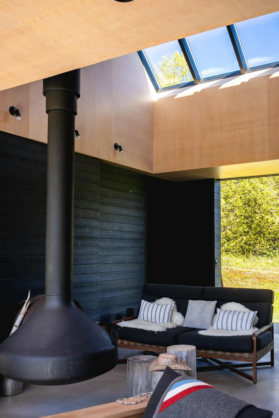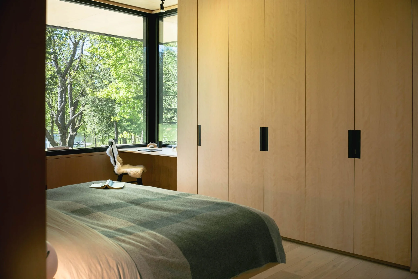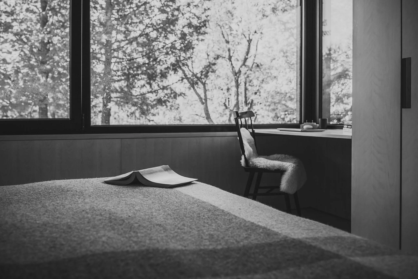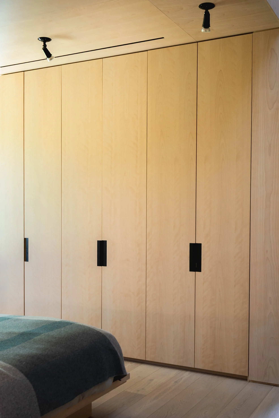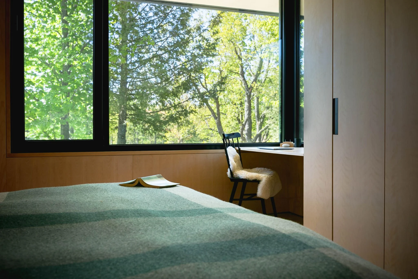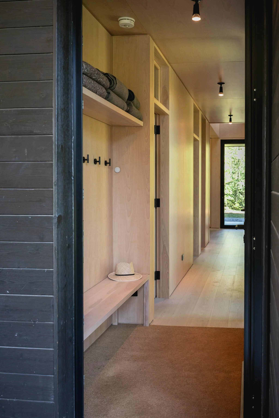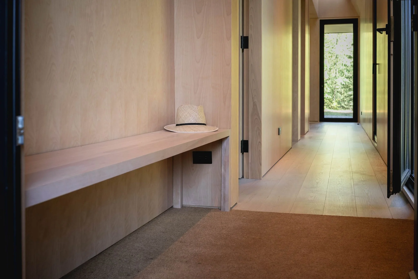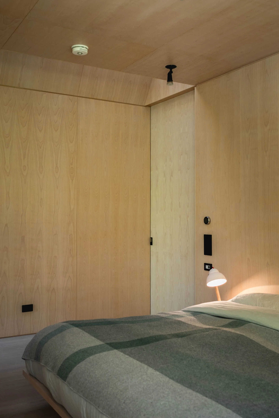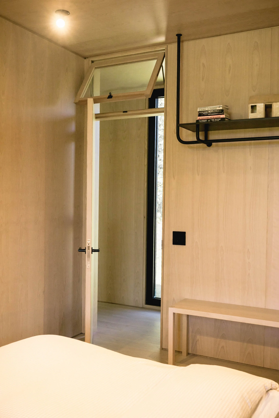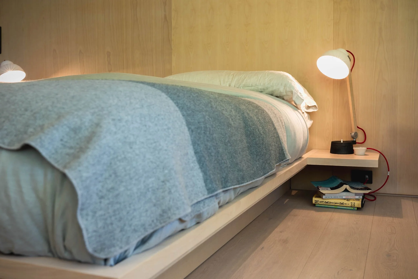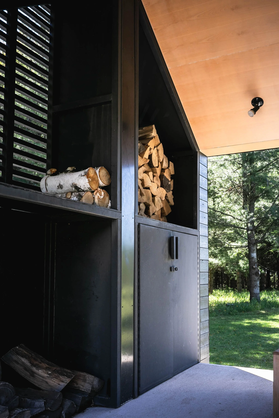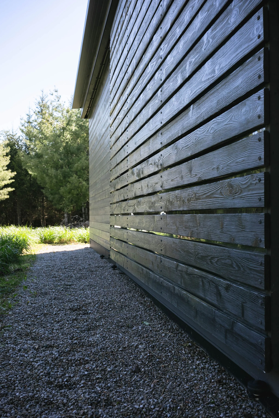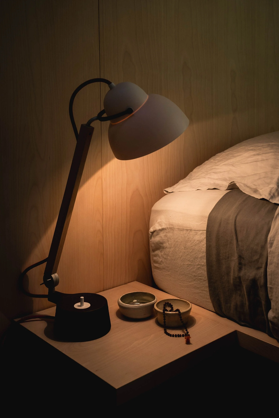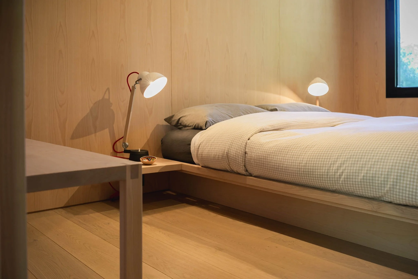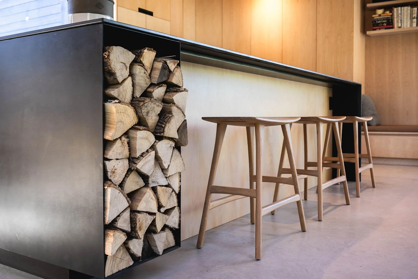
Wood HOUSE
Refined Living, Naturally Grounded
Rooted in heritage and elevated by design, this internationally recognized residence bridges past and present with quiet confidence. Set on acres of quiet countryside, the home unfolds from a 19th-century log cabin, expanded with care and intention by Superkül. We were invited to craft cabinetry that would enhance the flow of the space — drawing in natural light, refining function, and keeping visual noise to a minimum. Every element was made to feel effortless, allowing the architecture and surroundings to speak for themselves.
In the Details
-
Vanishing access to plugs
165 degree hinges - Opens cabinets extra wide to increase functionality give more space
Fully Integrated Hood
Full-height doors that disappear into recessed pockets — transforming cabinetry and main doors into flexible, dual-purpose spaces
Hidden drying rack
Hidden dog dish drawers
-
Architect: Superkül
Countertops: Di Pietra Design
Hardware:
Spaces:
Kitchen
Laundry Room
Bedrooms
Bathrooms
Dining Room
Sitting Area
Entrance
-
Finishes
Natural Oak (Smatté Clear Coat): Bedrooms, Kitchen
Grey Oak (Thatch Wiping Stain): Dining, Living, Hall
Painted BM OC-68 Distant Grey: Laundry Room Lowers
Craftsmanship
Sequentially matched rift white oak veneers for grain continuity
Solid oak edge banding for durability and depth
Custom millwork tailored for each space
Hardware:
Integrated, Soft-Close Hinges
